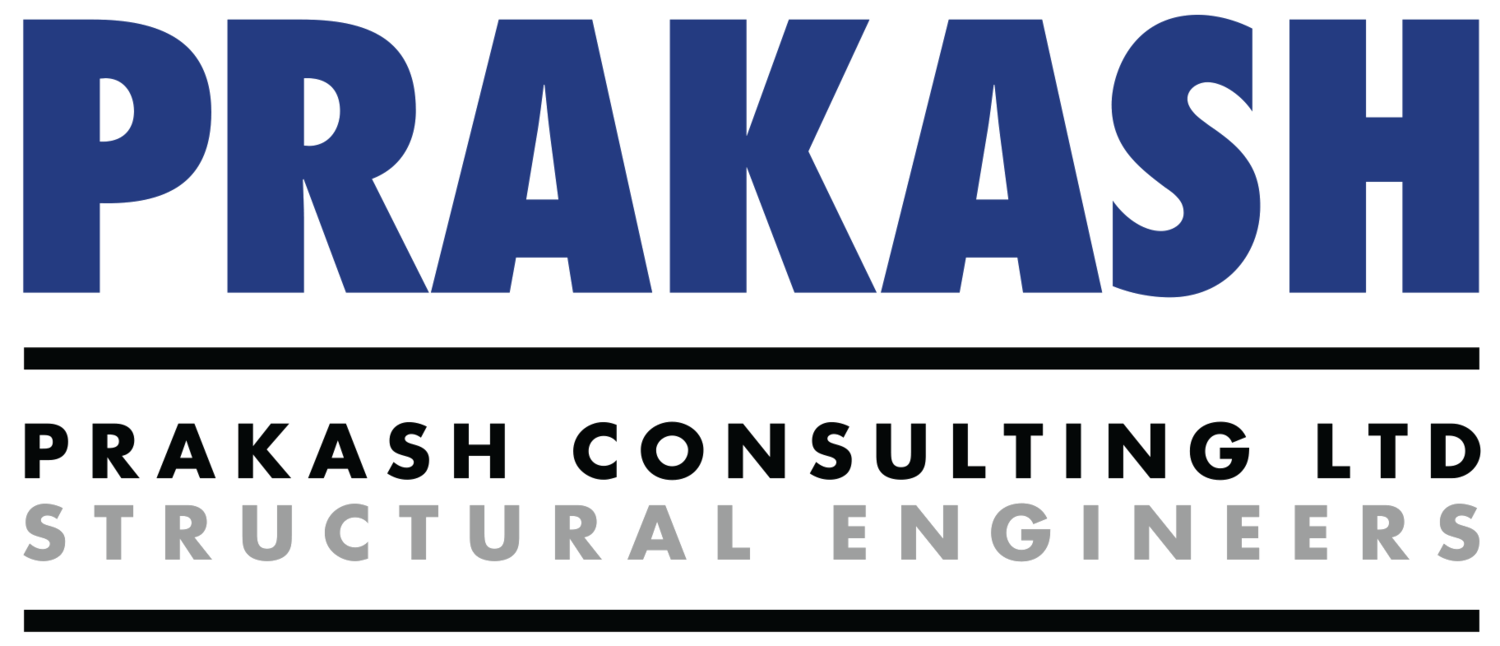
ART HAUSER CENTRE
Addition/Renovation
Completion Date: 2005
Location: Prince Albert
Overview:
Prakash Consulting was retained in 2003 to be a part of the consulting team to design an addition to the Communiplex Facility consisting of public areas, concessions, viewing areas, banquet rooms. Project was completed in a Stipulate bid approach with RNF Ventures Ltd. as Contractor.
Design Approach:
Selection of materials was key in the structural design of this project as was the durability of the material.
The clear span superstructure was achieved with structural steel framing.
Main floor was concrete grade supported slab. Second floor was composite cast concrete and structural steel to achieve the open spans.
Load bearing concrete masonry block was the primary structural element throughout the building.
Roof structure was a combination of steel joist and clear span frames



