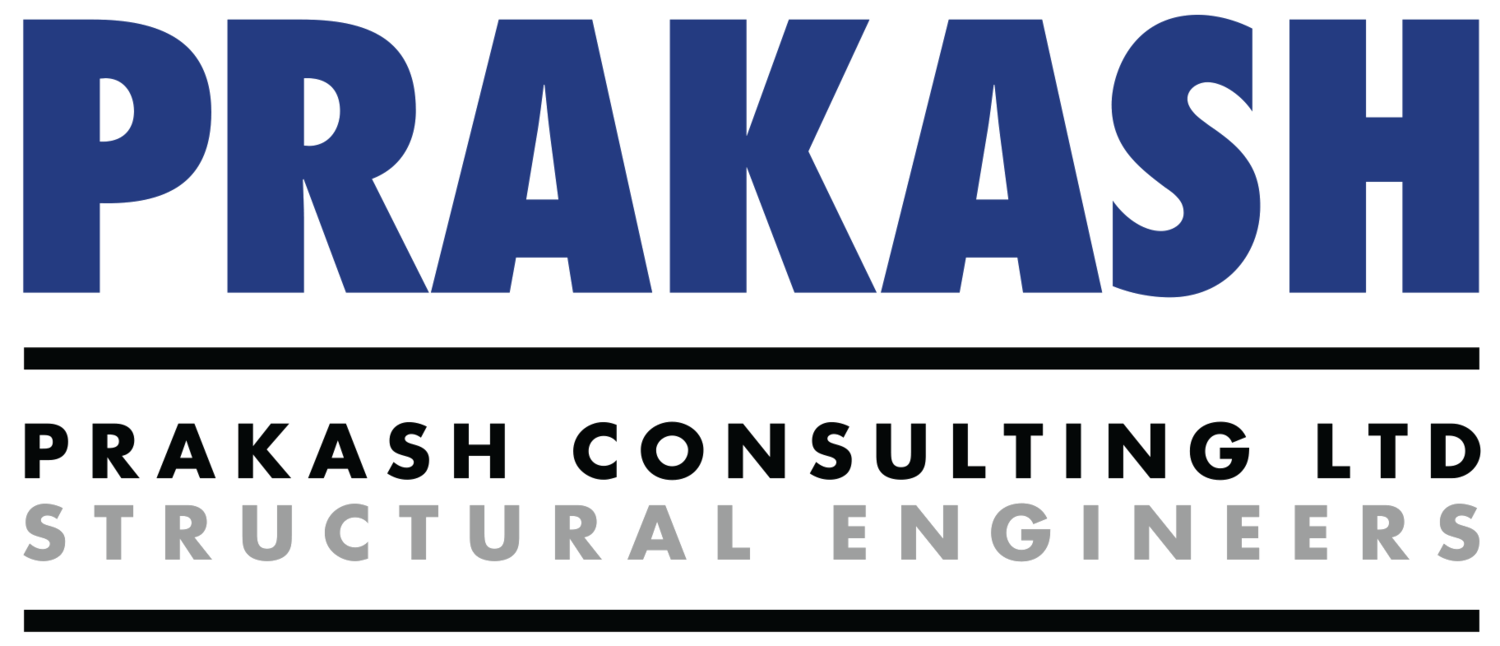
ELK RIDGE LODGE
New Building
Completion Date: 2008
Overview:
Prakash Consulting was retained in 2006 to be a part of the consulting team to design a new hotel and events complex consisting of a sleeping quarters, offices, dining & kitchen, banquet rooms, pool and spa and decks. Project was completed in a Construction Management with RNF Ventures Ltd. as Contractor.
Design Approach:
Selection of materials was key in the structural design of this project as was the durability of the material. The primary exposed element was heavy timber log framing consisting of trusses, beams and columns.
Foundations of cast spread footings and reinforced concrete basement walls were key with the site design.
Main floor and second floor hotel rooms were precast hollow core on load bearing wood walls. Open spans above the banquet, conference rooms and pool were achieved with hollow core and structural steel.
All timber framing of the roof and floor structures are exposed and finished to mimic the surrounding forests.
Key Personnel:
• Bradley Johnson, P. Eng.
• Jim Brown, Sr. Eng. Tech.



