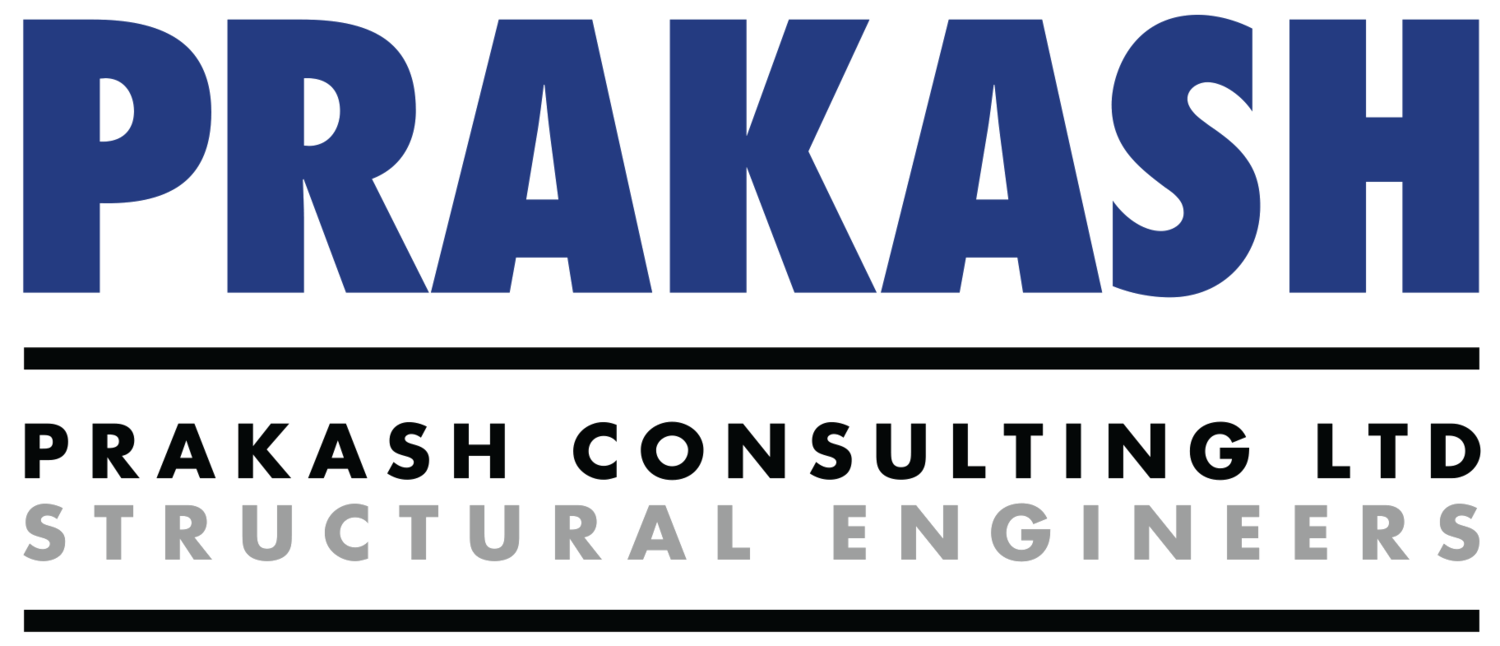
ALFRED JENKINS FIELD HOUSE
New Building
Completion Date: 2010
Overview:
Prakash Consulting was retained in 2008 to be a part of the consulting team to design a new indoor sports facility consisting of a soccer pitch, suspended running track and seating areas, viewing areas, gymnasium and fitness rooms. Project was completed in a Construction Management approach with RNF Ventures.
Design Approach:
Selection of materials was key in the structural design of this project as was the durability of the material. The clear span superstructure was achieved with pre-engineered framing.
Main floor was concrete grade supported slab. Second floor was pre-cast hollow core and structural steel to achieve the open spans.
Structural steel deck and cast concrete was utilized for the running tracks.
Load bearing concrete masonry block was the primary structural element throughout the building.
Roof structure was a combination of steel joist and clear span frames




